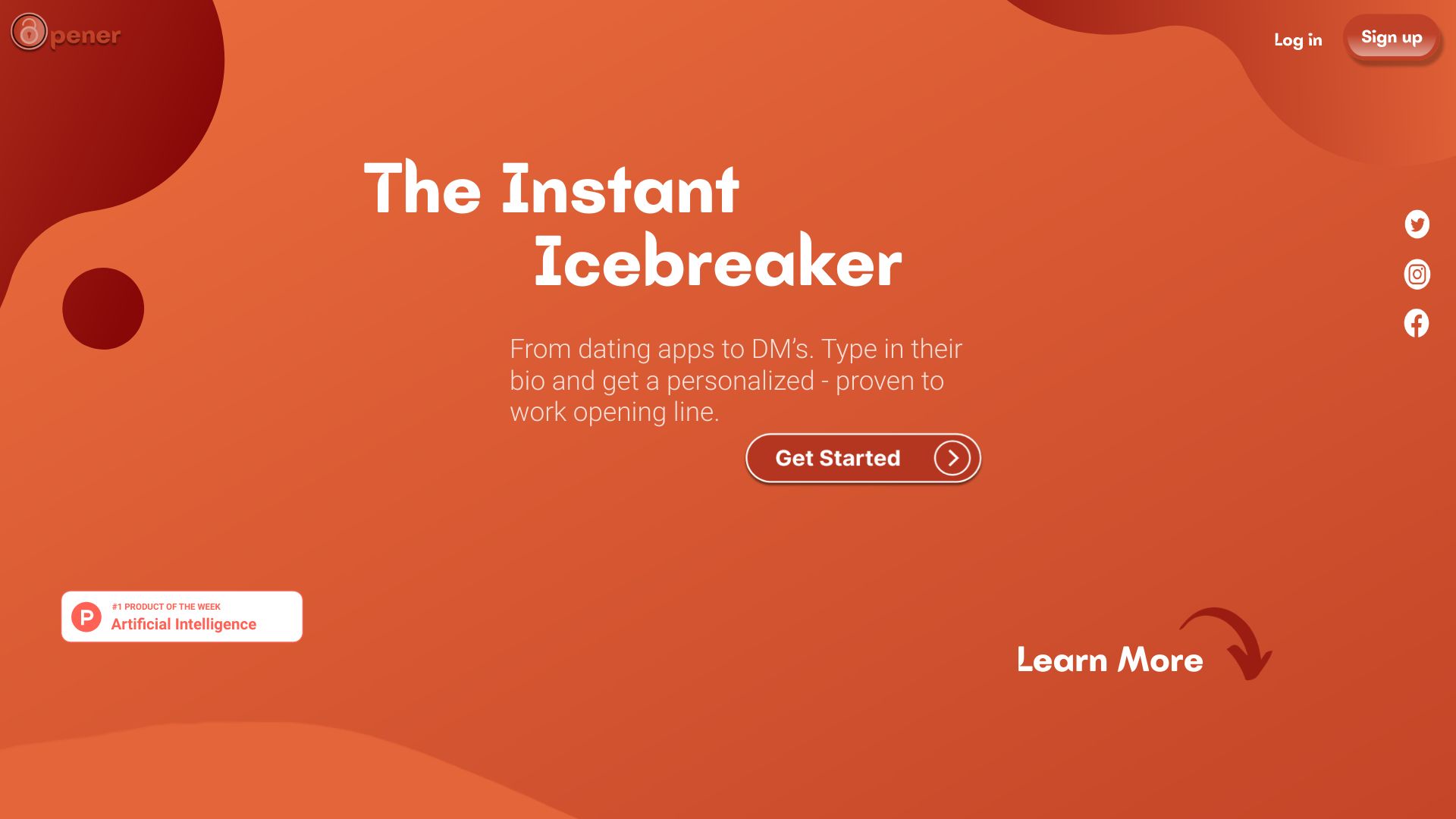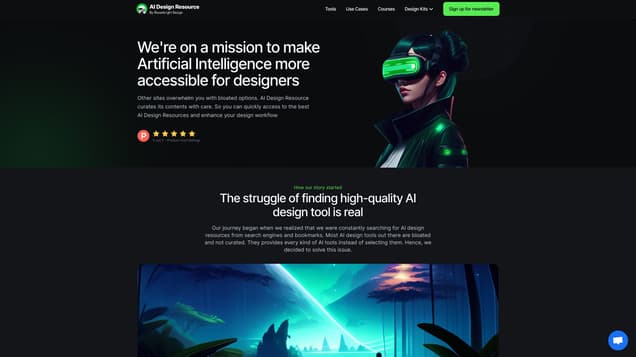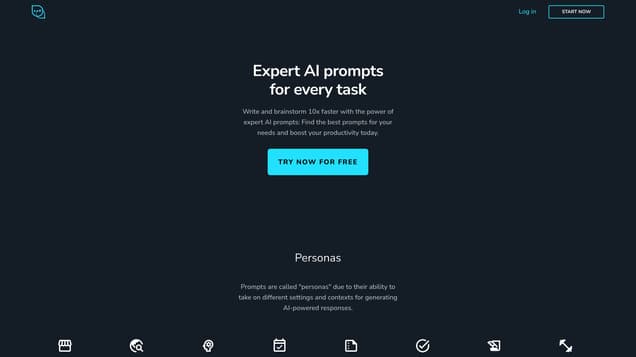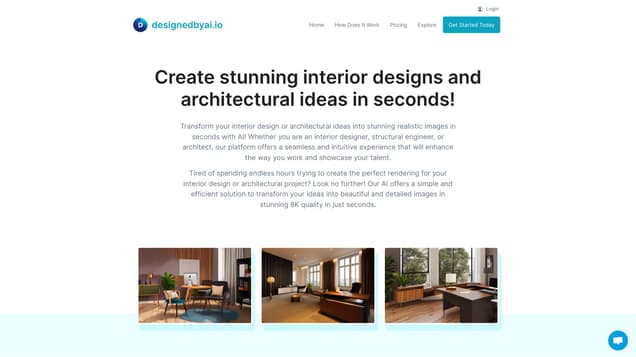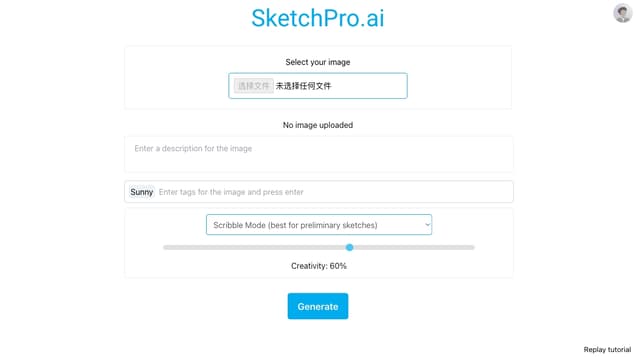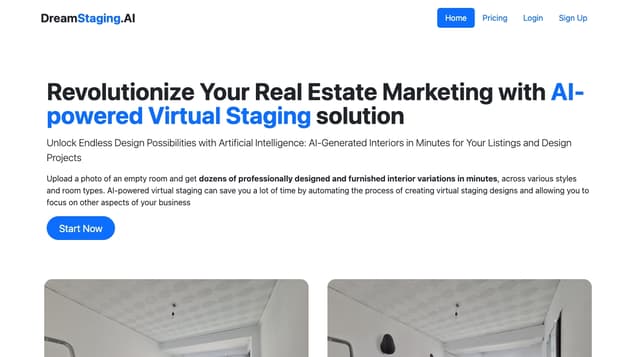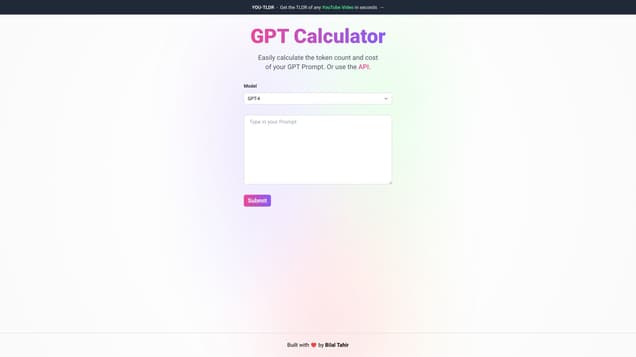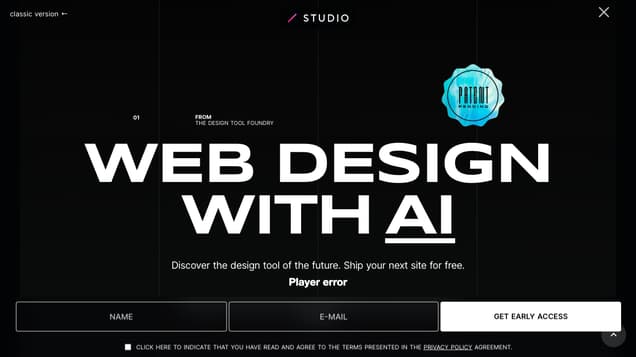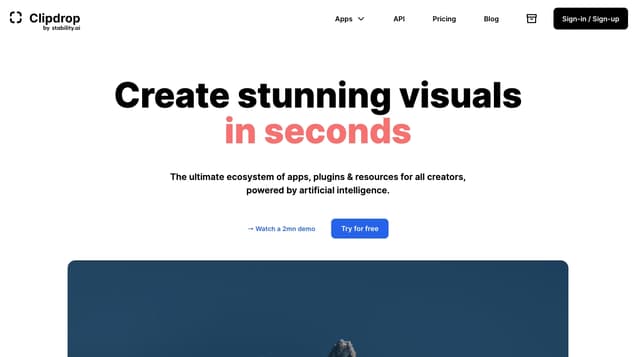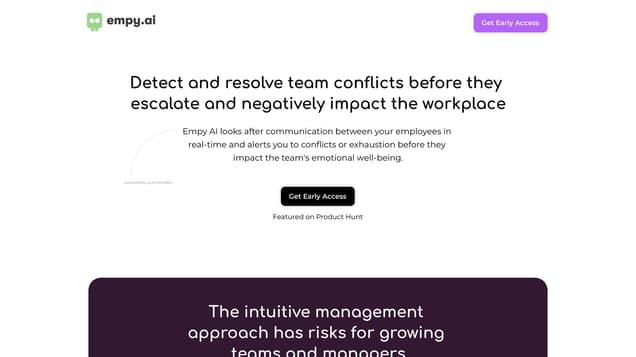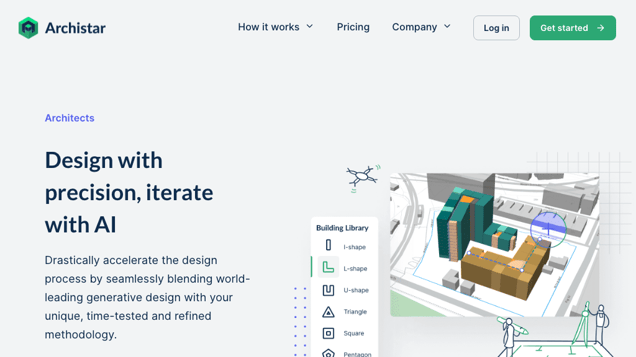
What is Archistar?
Archistar is a game-changing platform designed to elevate architects' design capabilities. It provides a comprehensive range of advanced tools and features, including automated 3D modeling and interactive visualization, enabling architects to effortlessly produce captivating designs and present them to clients in a compelling and professional manner. With Archistar, architects can swiftly generate precise and top-notch 3D models and floor plans, while also exploring various design options through interactive visualizations. Moreover, the platform's user-friendly interface facilitates real-time collaboration among architects, simplifies sharing designs with clients and stakeholders, and offers detailed analytics to track project progress. Archistar empowers architects to effortlessly create exquisite and sophisticated designs, breathing life into their projects with astonishing visuals.
Information
- Price
- Contact for Pricing
Freework.ai Spotlight
Display Your Achievement: Get Our Custom-Made Badge to Highlight Your Success on Your Website and Attract More Visitors to Your Solution.
Website traffic
- Monthly visits97.71K
- Avg visit duration00:04:40
- Bounce rate54.24%
- Unique users--
- Total pages views609.45K
Access Top 5 countries
Traffic source
Archistar FQA
- What can I do with a free account?

- What can I do with a paid account?

- Can I use Archistar's generative AI designer?

- What regions are covered by the platform?

- Where is Archistar's data sourced from?

Archistar Use Cases
Accelerate the design process by seamlessly blending generative design with your unique methodology
Design with confidence and speed using planning rules, high-res aerial imagery, drawing tools, and guides
Access over 25,000 planning rules from one place to ensure compliance and inform generative design
Utilize high-resolution aerial imagery to understand surrounding context and existing buildings
Design from scratch using drawing tools and then iterate and tweak with the generative design engine
Design with precision and control using intuitive guide lines and snapping tools
Generate hundreds of concept designs with different building typologies and on irregular sites
Automatically create feasible floorplates with egress and compliance rules
Edit designs in real-time with an intuitive drag, drop, and pull interface
Generate various building types including apartments, commercial buildings, hotels, mixed-use buildings, townhouses, duplexes, manor houses, terrace houses, boarding houses, subdivisions, and carparks
