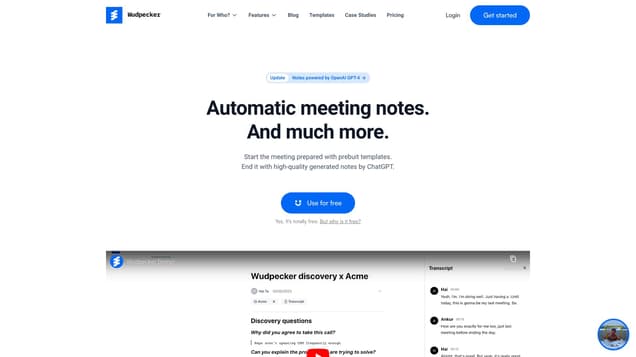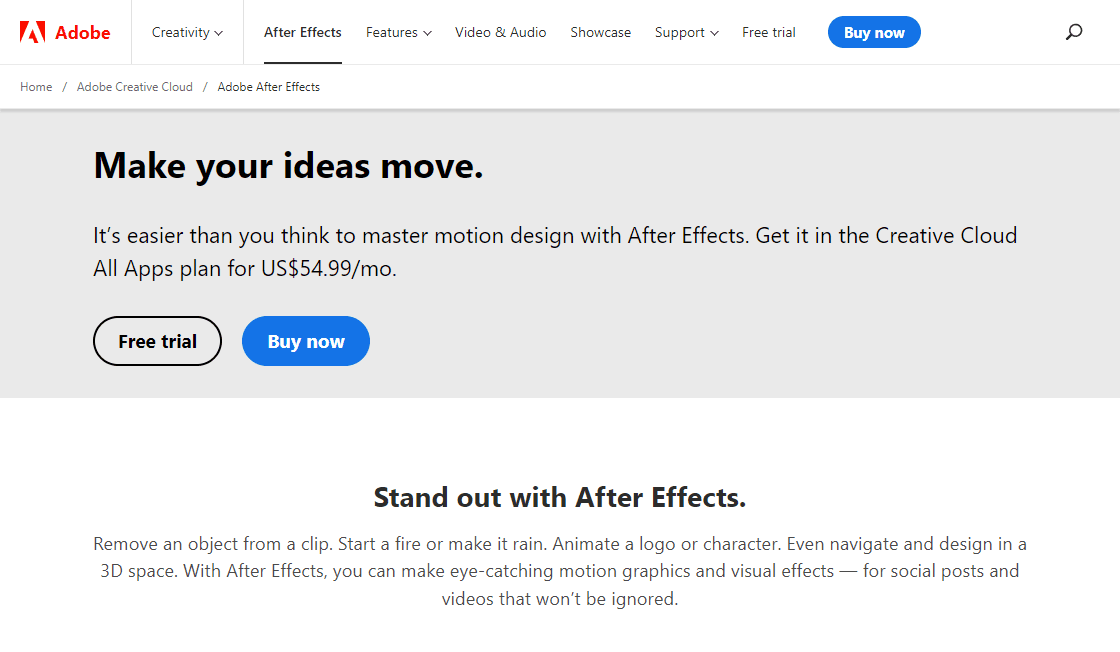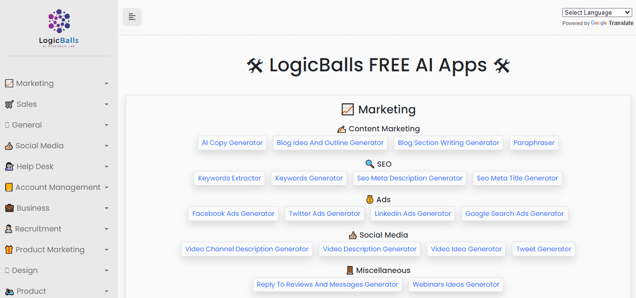
What is DraftSight?
DraftSight is a user-friendly CAD (Computer Aided Design) software that simplifies the creation and modification of 2D drawings. It is particularly beneficial for professionals like architects, engineers, drafters, and designers who require precise technical drawings. With an intuitive interface and a multitude of features, DraftSight enables easy creation, editing, and management of 2D drawings. It supports various standard file formats such as DWG, DXF, and PDF, facilitating seamless sharing of designs with colleagues and clients. Additionally, DraftSight offers a comprehensive set of drawing tools, including a powerful snap feature and customizable toolbar, to enhance the design process's efficiency. The software also allows users to incorporate text, annotations, and layers to effectively organize their drawings. With DraftSight, creating accurate and precise 2D drawings becomes a hassle-free experience.
Information
- Price
- Contact for Pricing
Freework.ai Spotlight
Display Your Achievement: Get Our Custom-Made Badge to Highlight Your Success on Your Website and Attract More Visitors to Your Solution.
Website traffic
- Monthly visits96.93K
- Avg visit duration00:01:38
- Bounce rate57.51%
- Unique users--
- Total pages views203.96K
Access Top 5 countries
Traffic source
DraftSight FQA
- What industries are using DraftSight?

- Tell me more about DraftSight pricing

- What are the customers saying in DraftSight reviews?

- What is the connection between DraftSight and SOLIDWORKS 3D CAD?

- What is the difference between DraftSight Professional and DraftSight Premium?

DraftSight Use Cases
Create, edit, view and share 2D and 3D DWG files
Trusted 2D CAD drafting and 3D design experience with a familiar and easy to learn interface
Complete set of edit, design and automation tools for your essential 2D design and drafting needs
Feature-rich 2D and 3D CAD solution for architects, engineers, designers, hobbyists & more
Professional-grade 2D CAD software that can be used to create, edit, view, and markup any kind of 2D drawing or DWG file
Used across various industries, such as architecture, engineering, construction, manufacturing, design, and more
Licensing plans at a variety of price points to fit every budget
Positive reviews from CAD users and designers for its cost-effectiveness and wide range of features and tools
Easily integrated with SOLIDWORKS 3D CAD for seamless collaboration and management of DWG files
Different versions available, such as DraftSight Professional, DraftSight Premium, DraftSight Enterprise, and DraftSight Mechanical, each with its own set of features and capabilities










